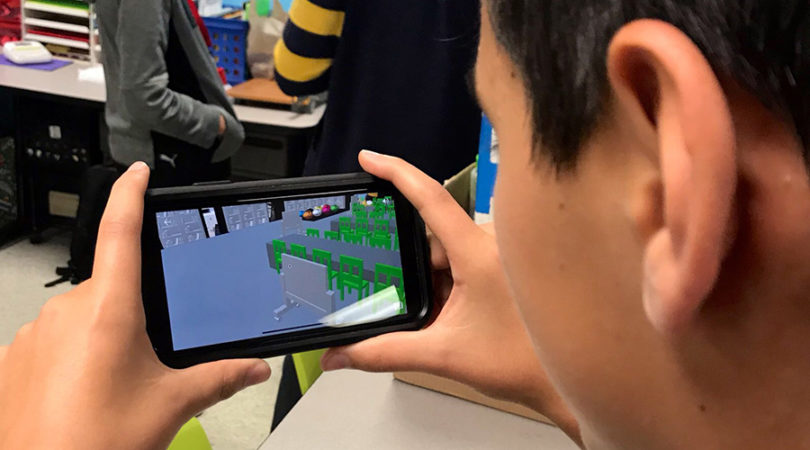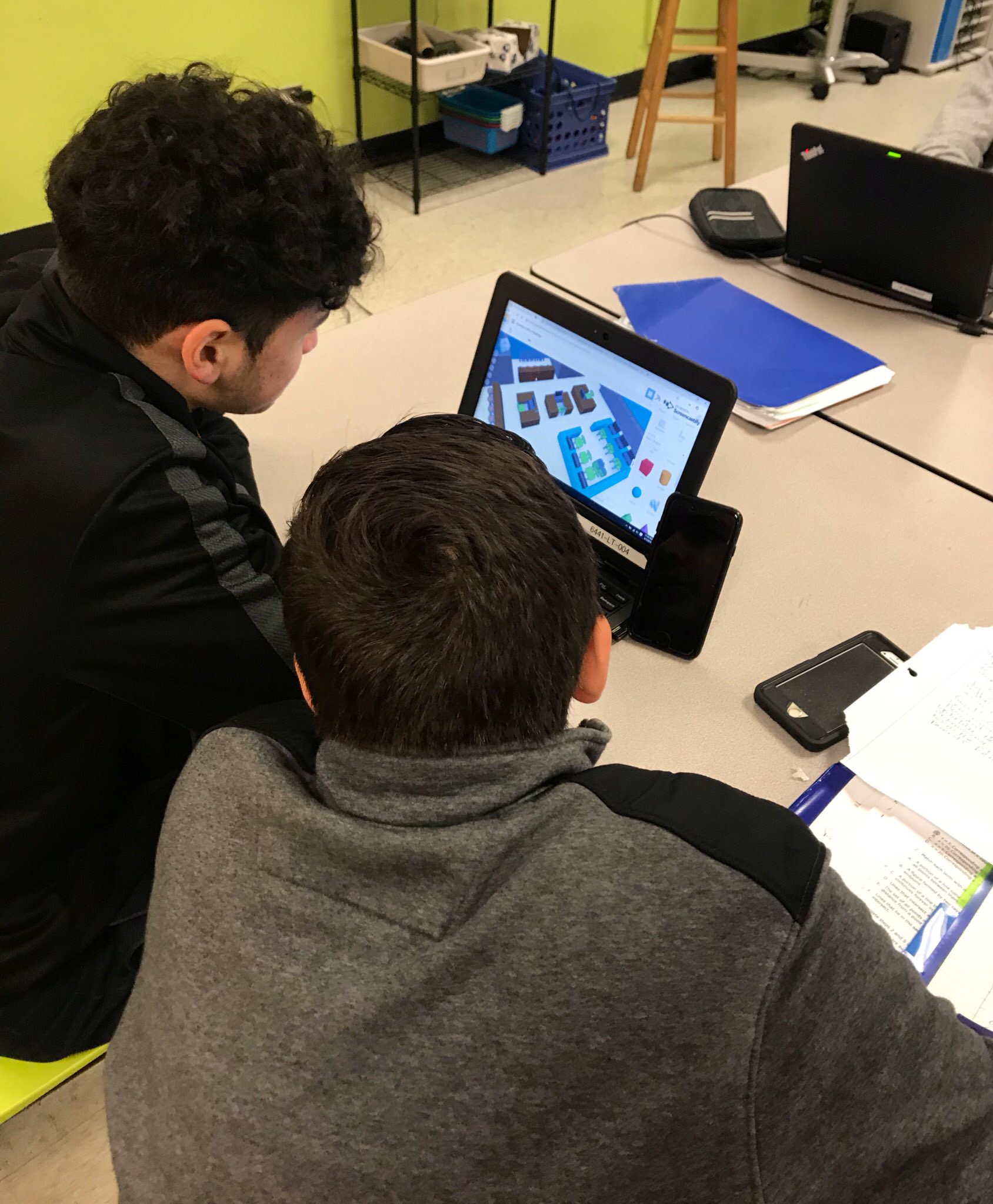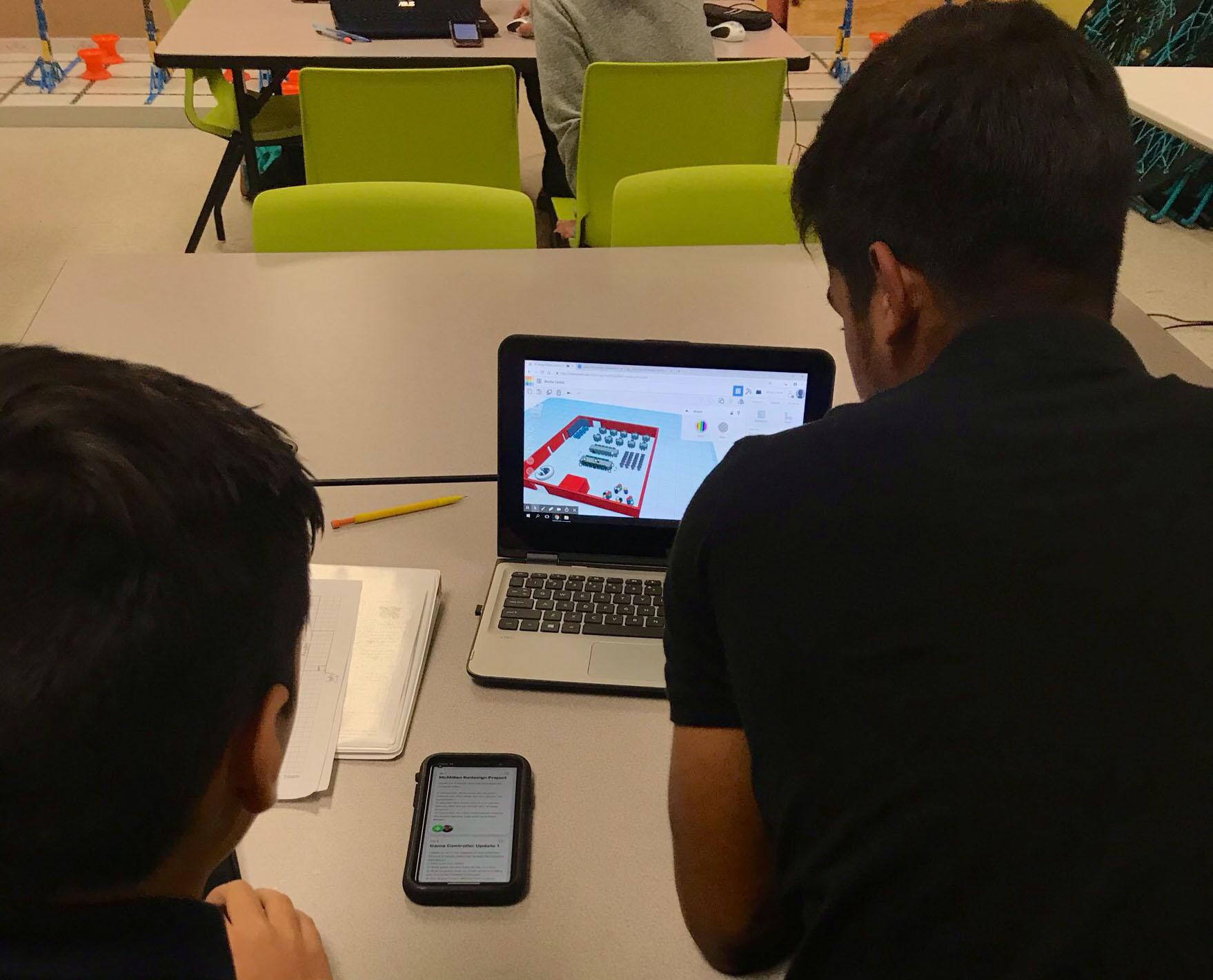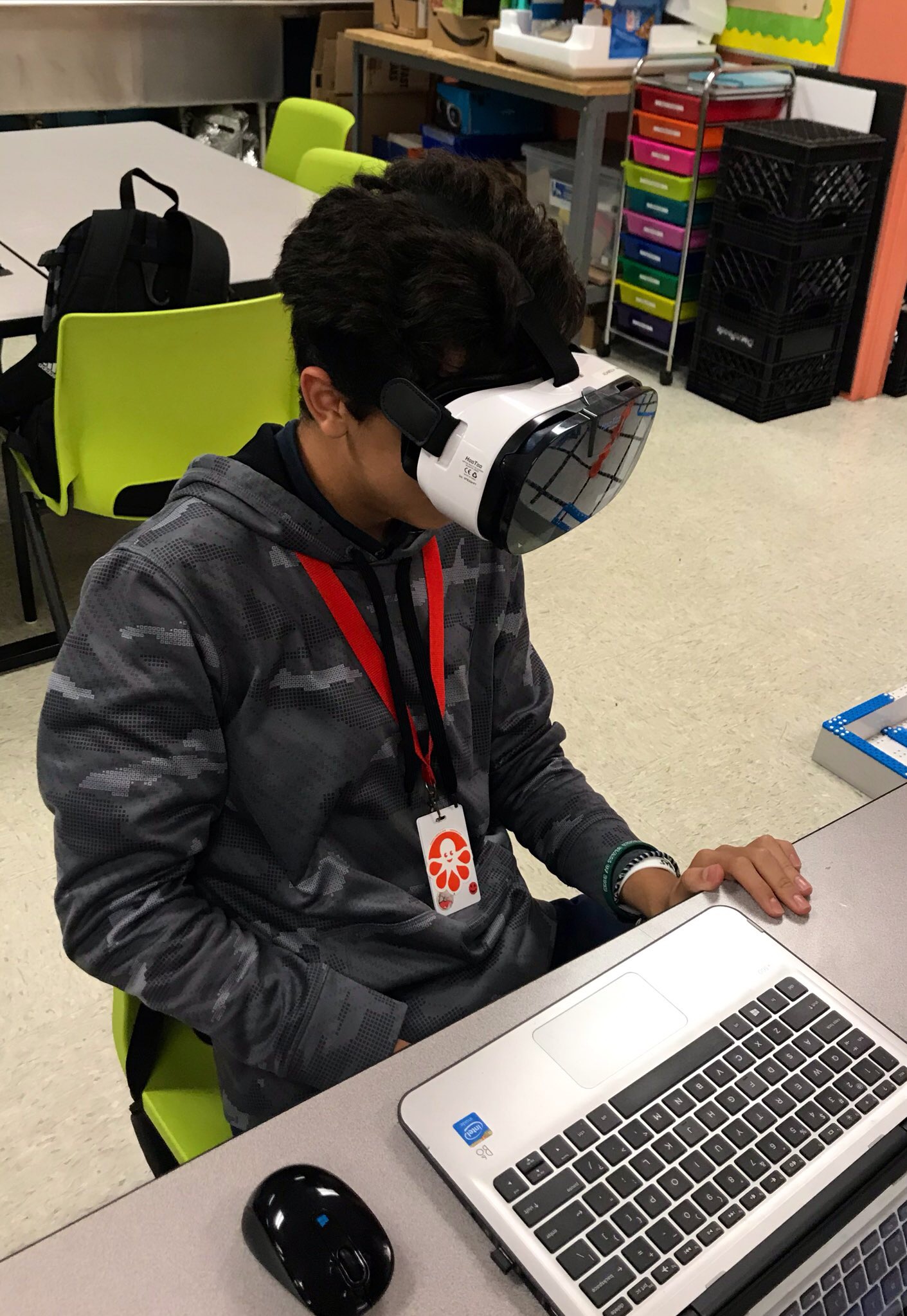
After brainstorming what they could redesign, students chose spaces ranging from the library, to the cafeteria, and even the main office. “We really did not leave many spaces untouched between 28 groups,” Dale says. They started by measuring each of the room’s dimensions and creating scale drawings on grid paper. Using their scale drawings, they created a first prototype of their space on paper, then used TinkerCad to create their second prototype.
The next stage of the design process created opportunities for reflection and collaboration as students finalized their designs. Using Flipgrid, students shared short videos justifying their designs to peers who then provided feedback. Based on their peer’s feedback, students created final prototypes and exported them to CoSpaces for viewing.
[media-credit name=”Dale Adamson” align=”alignleft” width=”247″] [/media-credit]
[/media-credit]
[media-credit name=’Dale Adamson’ width=300 align=’left’] [/media-credit]
[/media-credit]
[media-credit name=’Dale Adamson’ width=207 align=’left’] [/media-credit]
[/media-credit]
Explore more Learning Studios Stories.